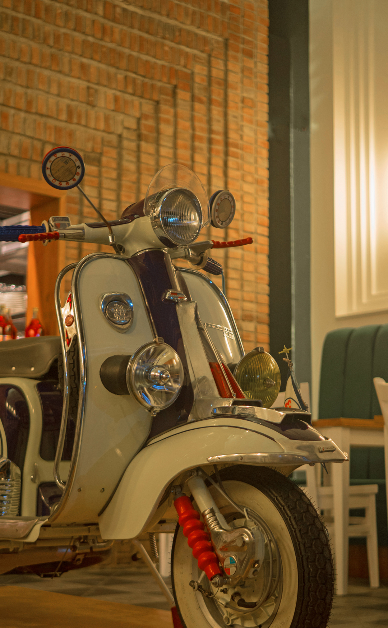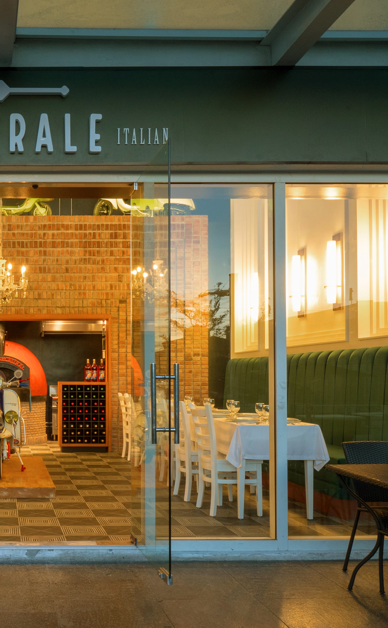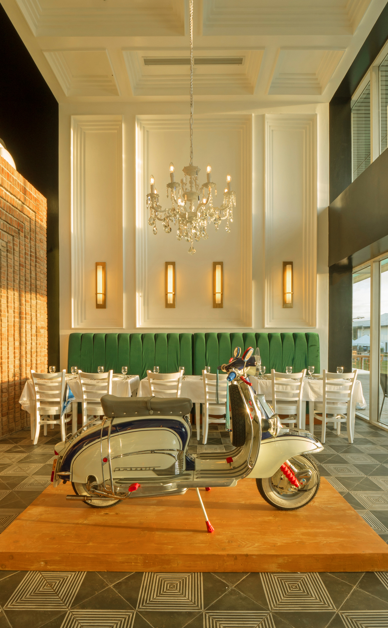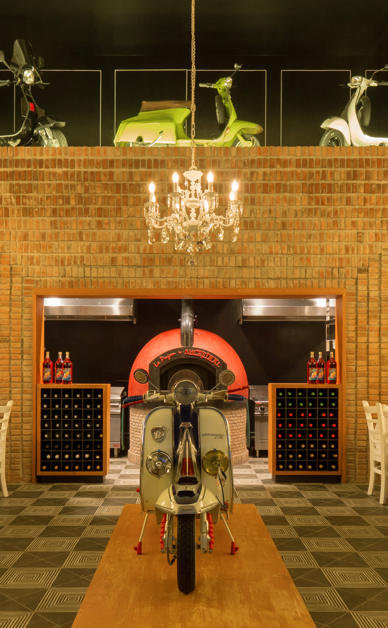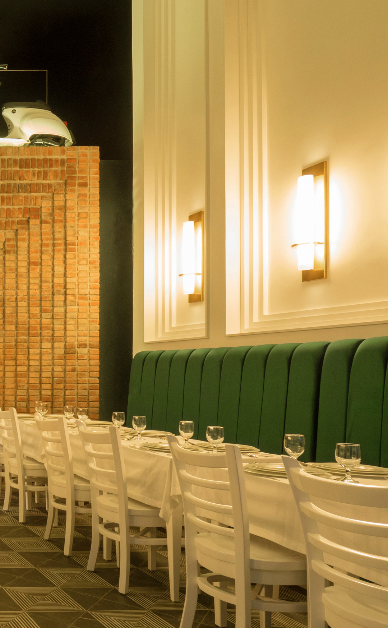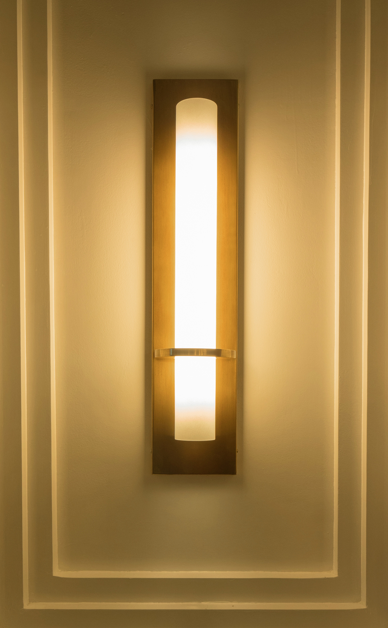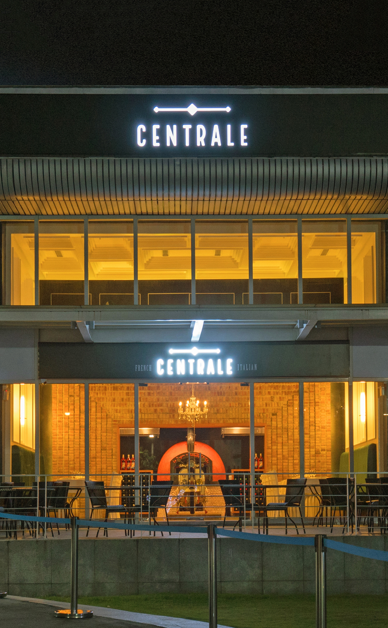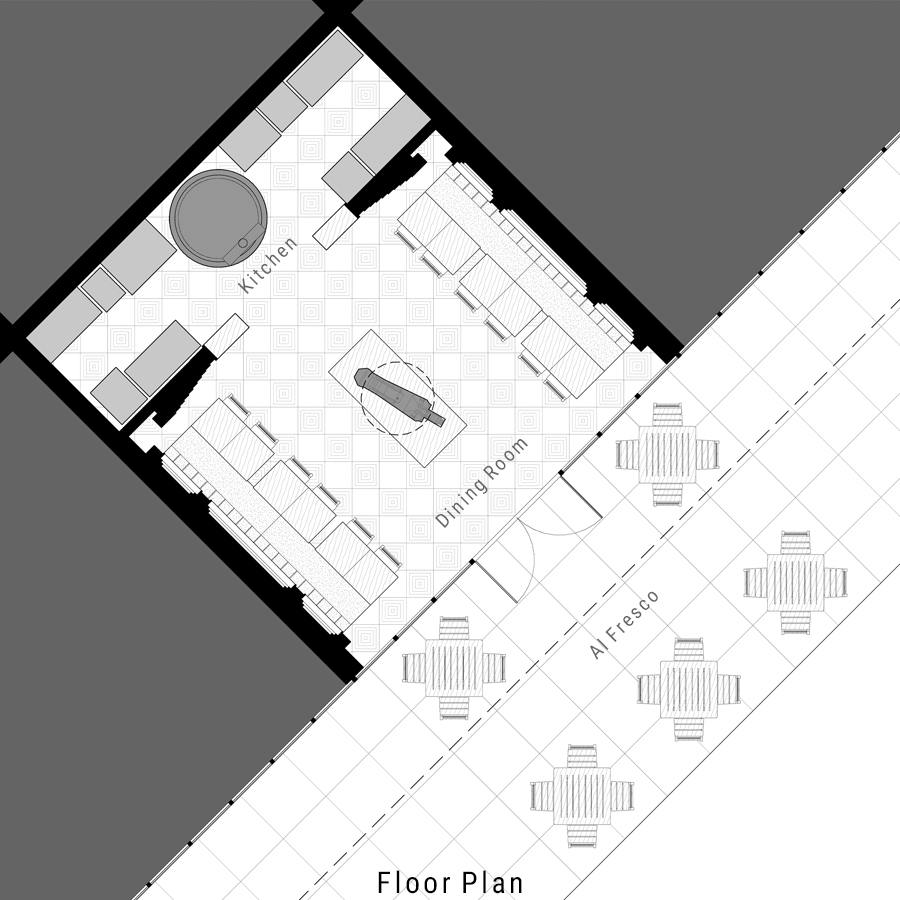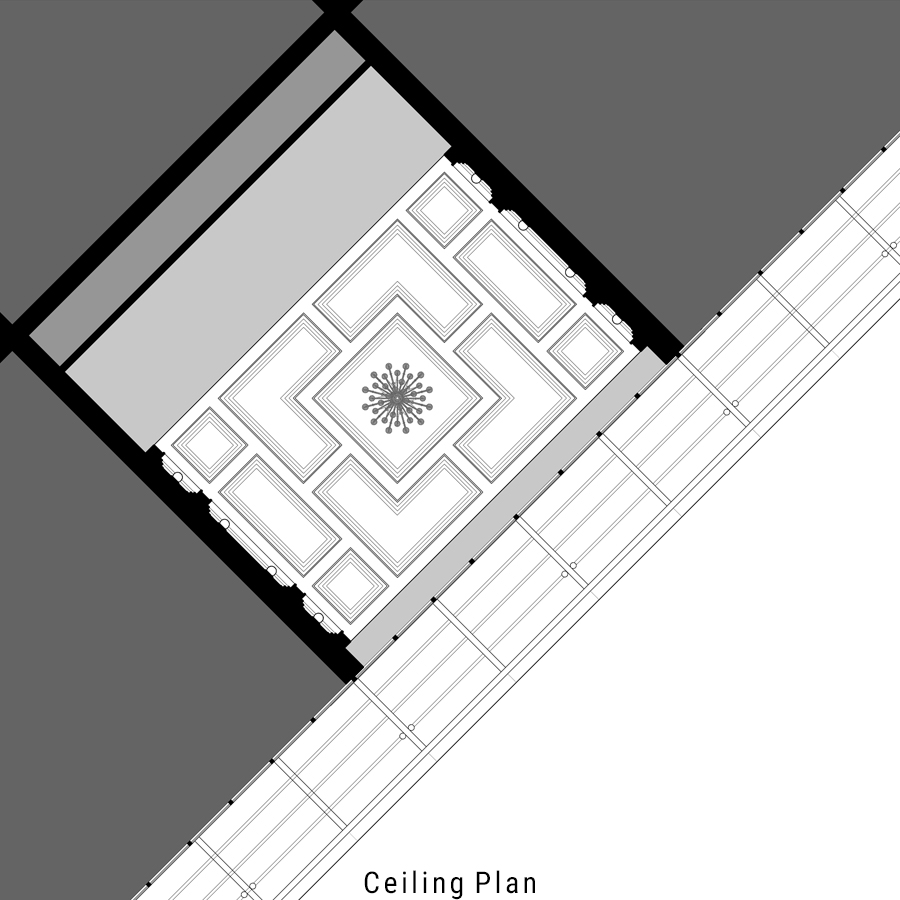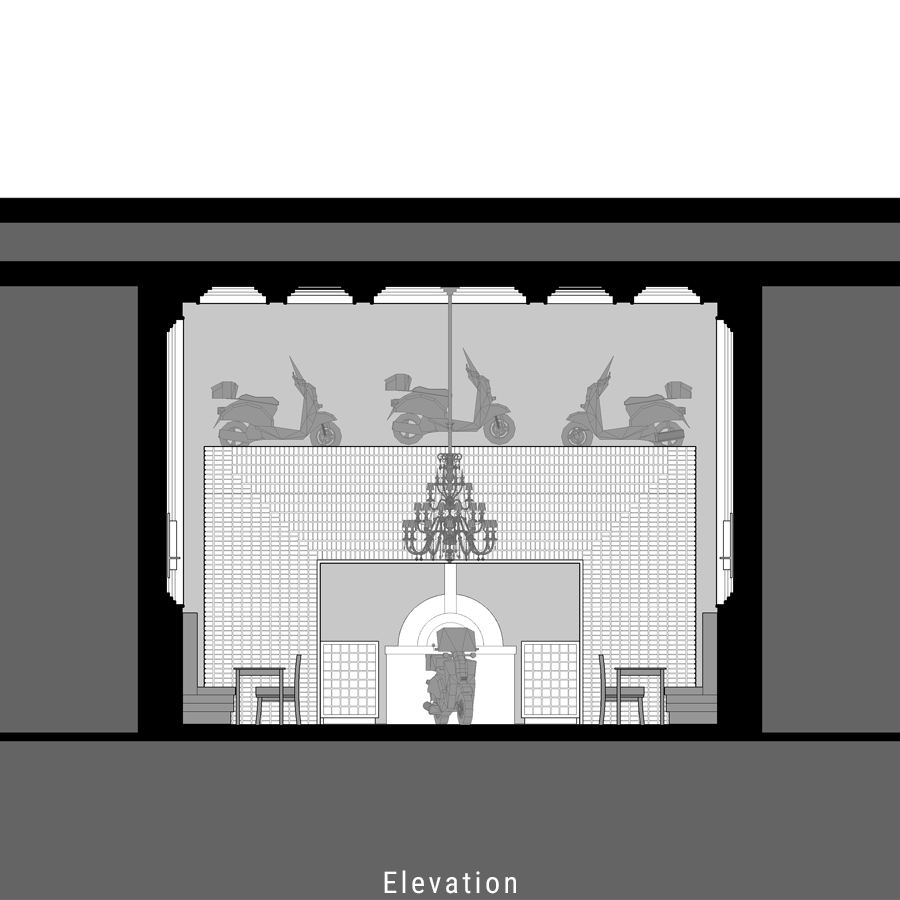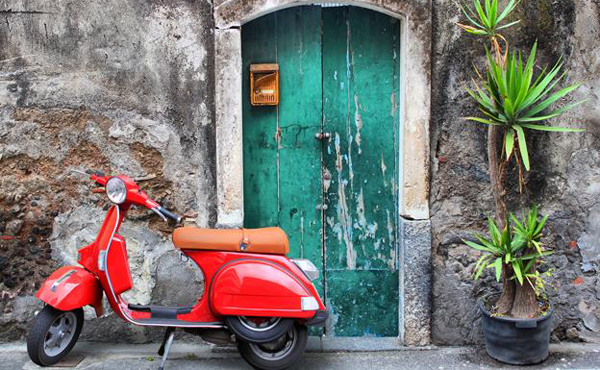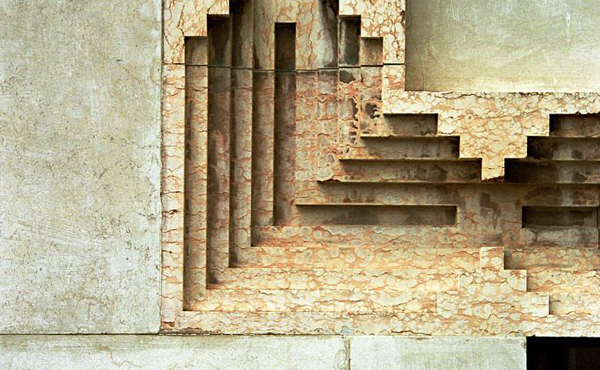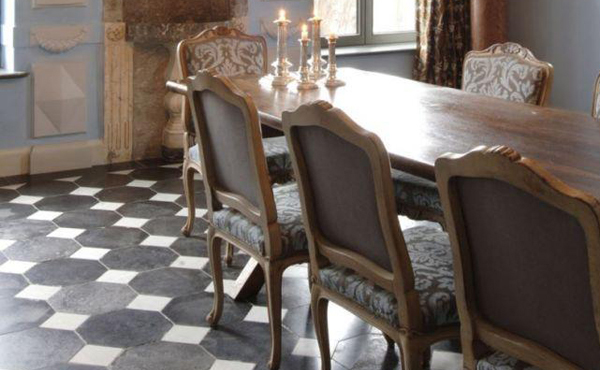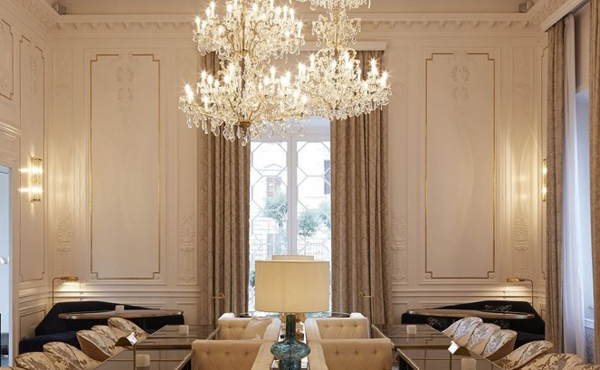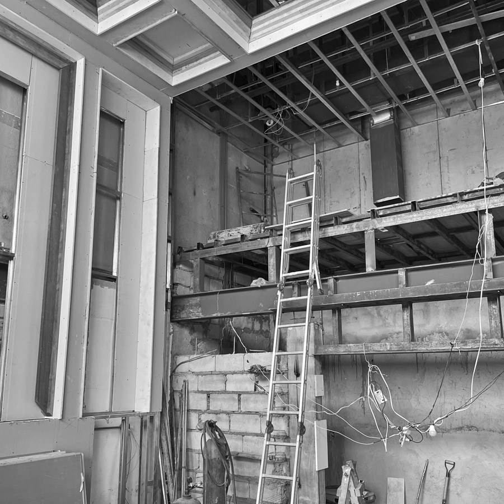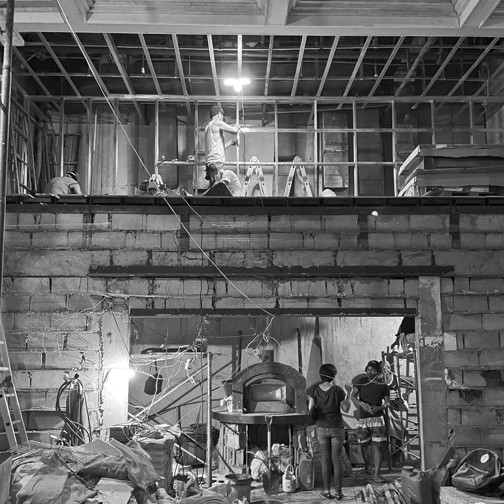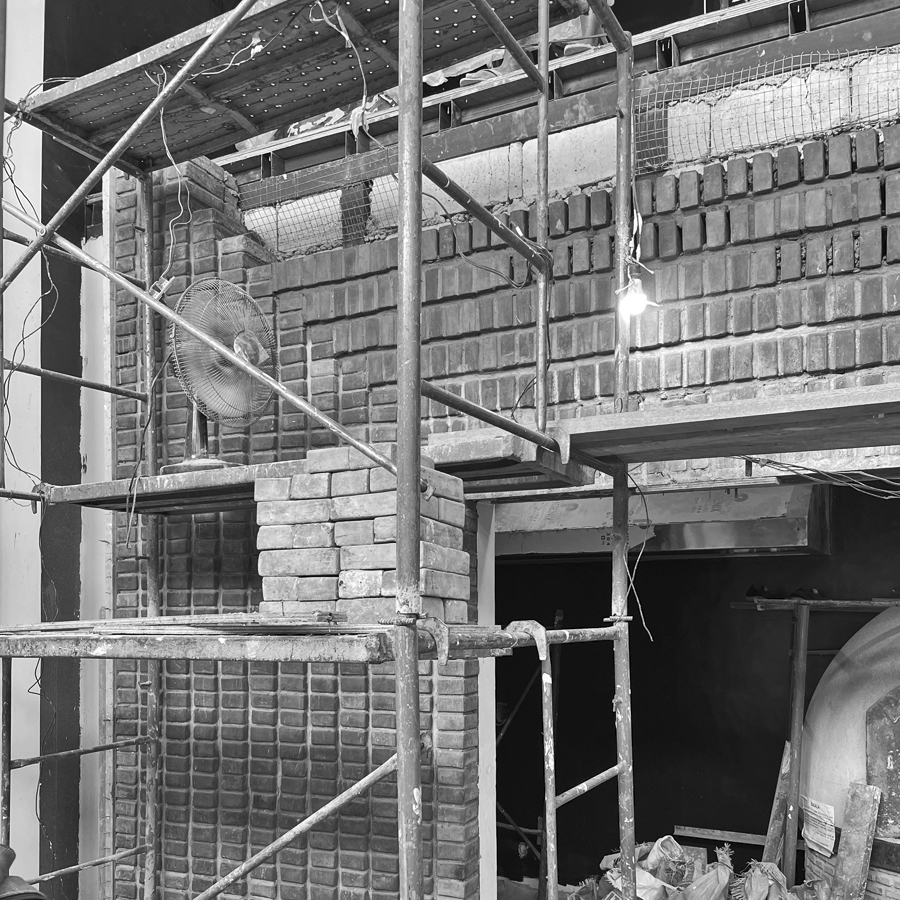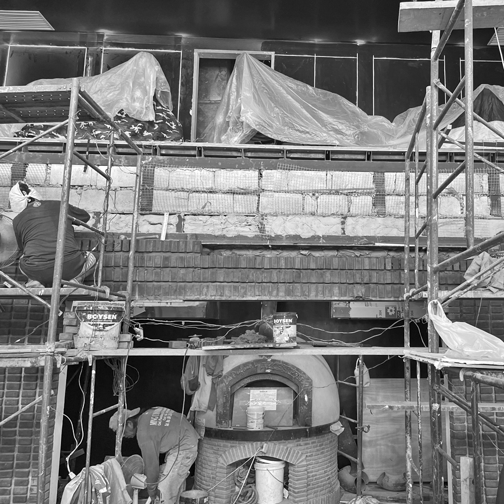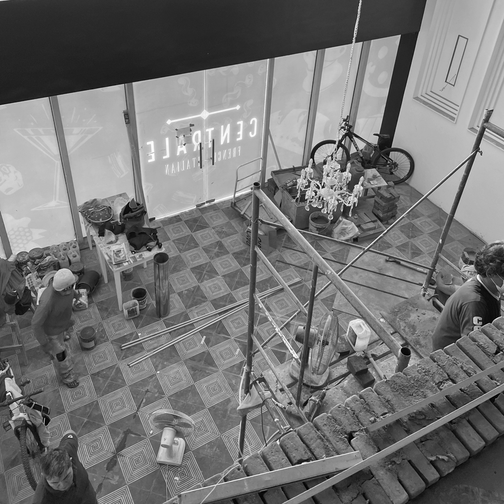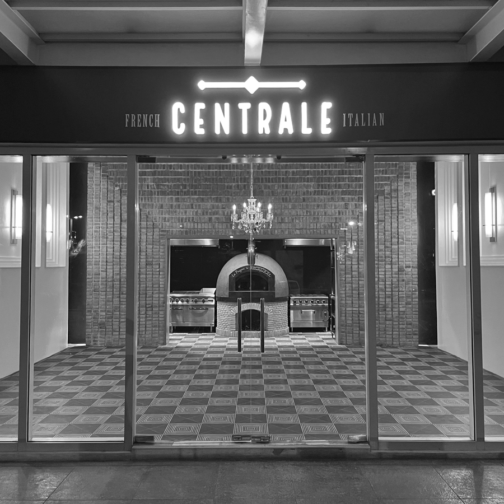Within a small storefront space,
we played with scale and theatrics
to create a grand place to dine.
Centrale Restaurant
restaurant fit-out | 62 sqm / 667 sf
Muntinlupa City, Philippines | 2021
Located in a popular lifestyle center,
Centrale had to stand out from the competition.
The interior design needed to be unique and
celebrate the dining experience.
A dramatic environment within a small space.
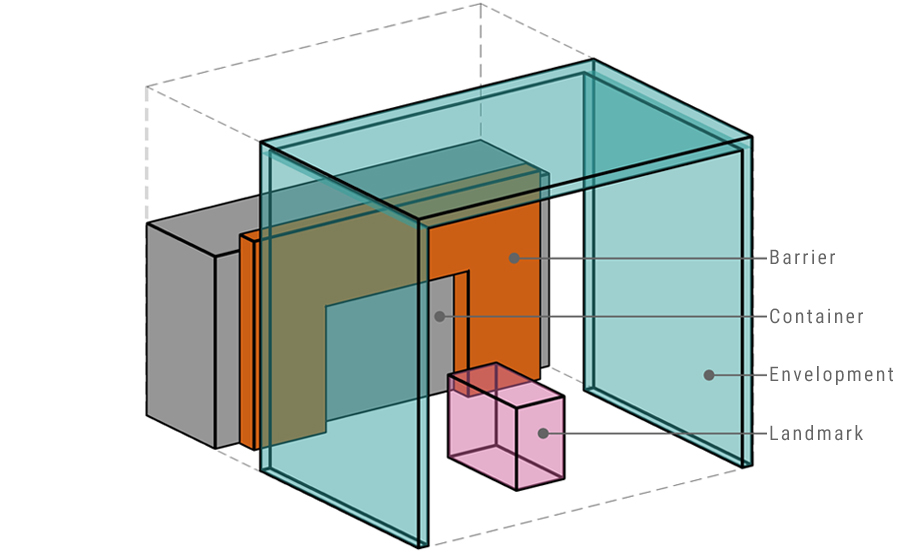
We divided the cooking and dining with a barrier,
pushing the kitchen to the back in a small container.
The dining area is brought to the front,
enveloped within a double-height space.
Landmarks are centered within as focal points.
The dining area is one open, symmetrical space,
bookended by coffered walls and ceiling.
Vespa scooters create landmarks to draw in passers-by
and act as centerpieces for the diners within.
A corbelled brick archway separates the guests and hosts
and forms a unique backdrop for the diners.
The dark, heavy brick contrasts the light airy dining area.
The trattorias of Italy and French brasseries.
Manhattan’s side-street cafes and Italian dining halls.
Carlo Scarpa’s architectural details and the Vespa’s iconic form.
Just some of the images floating through our minds,
when we were creating this space.

