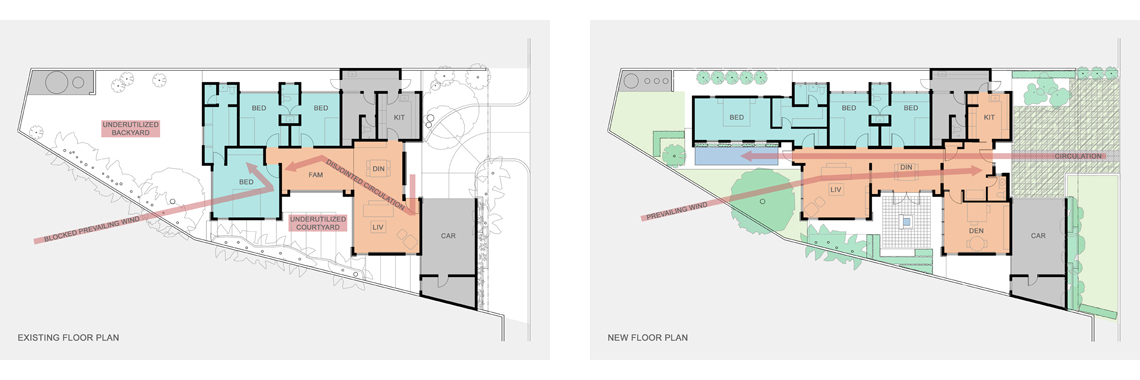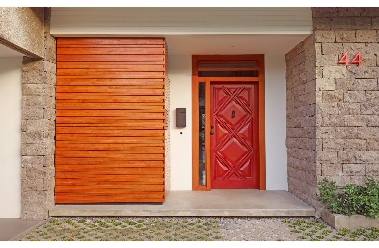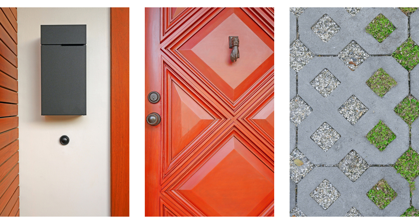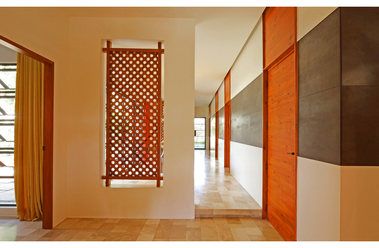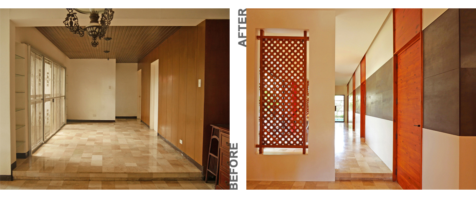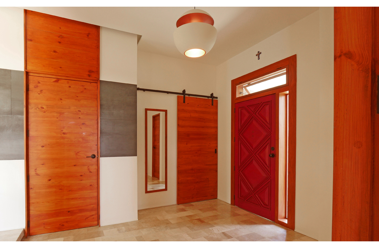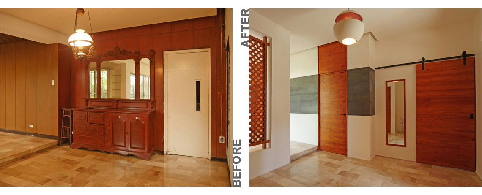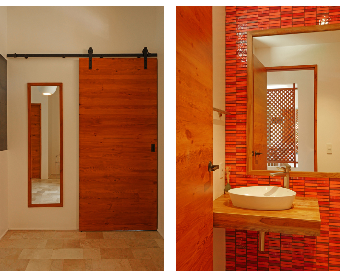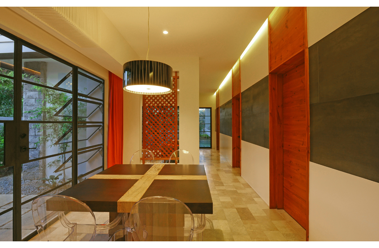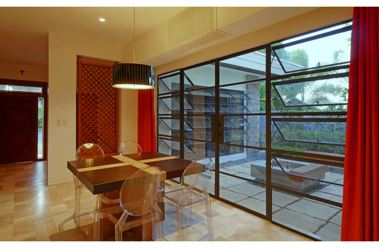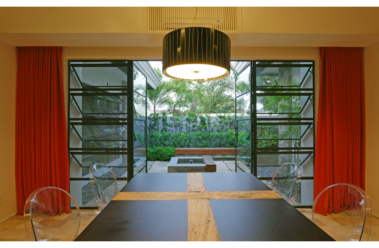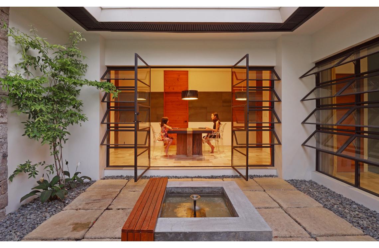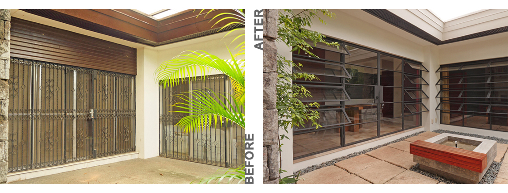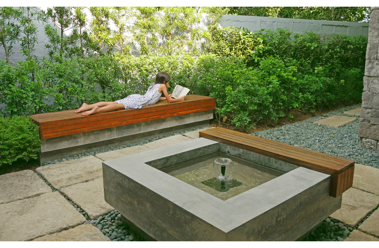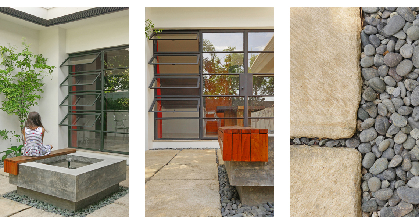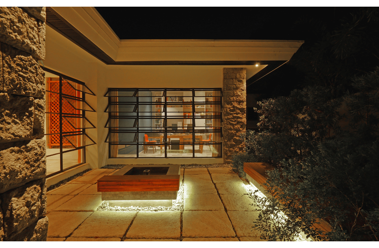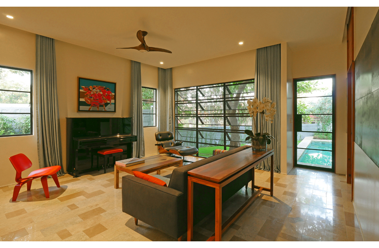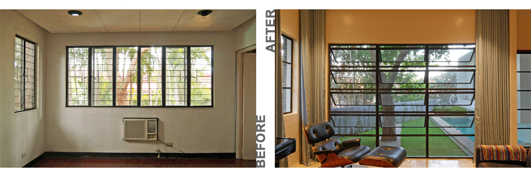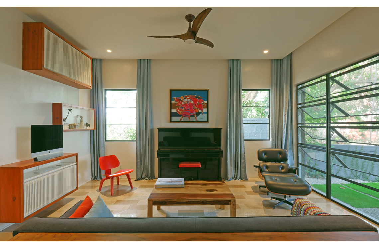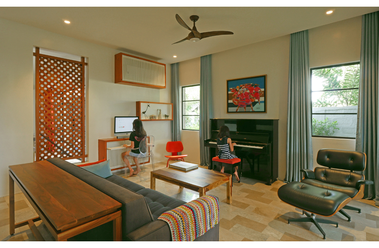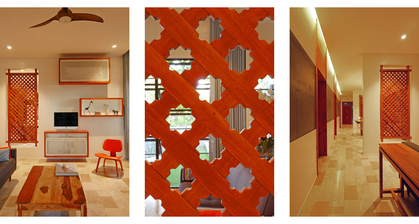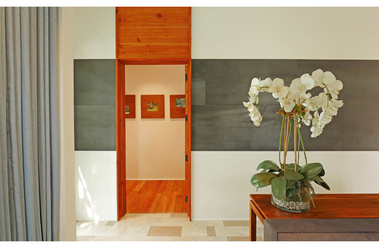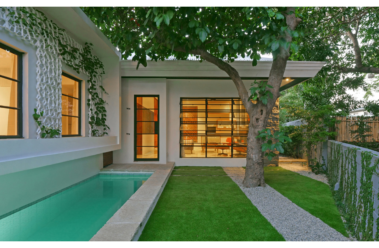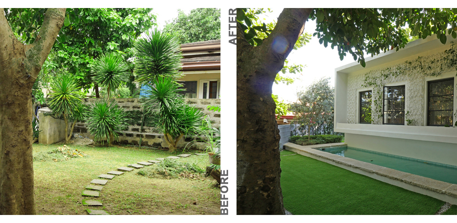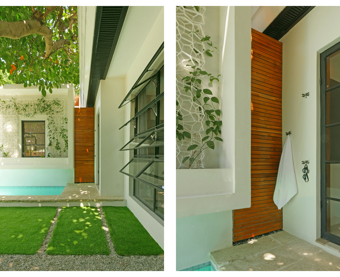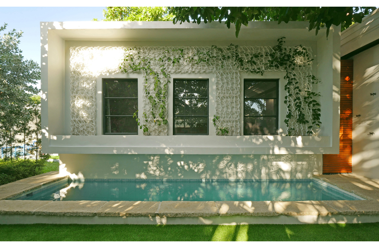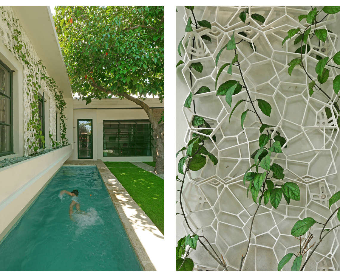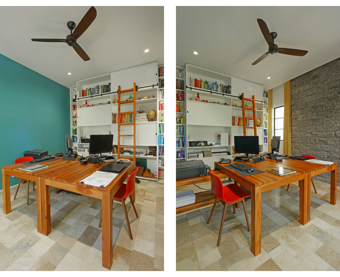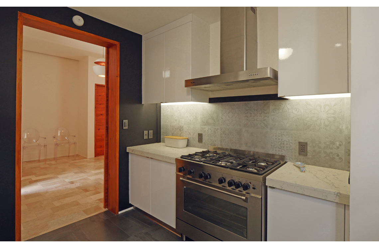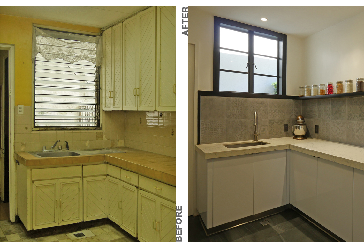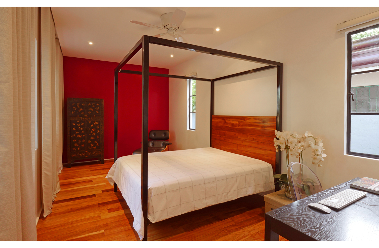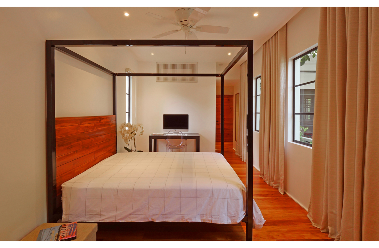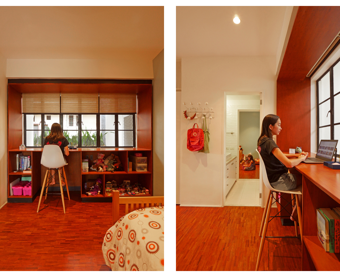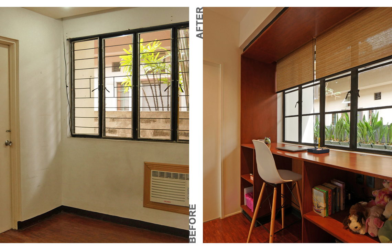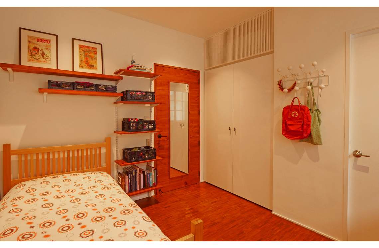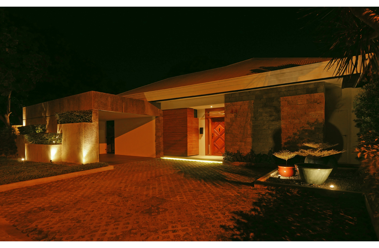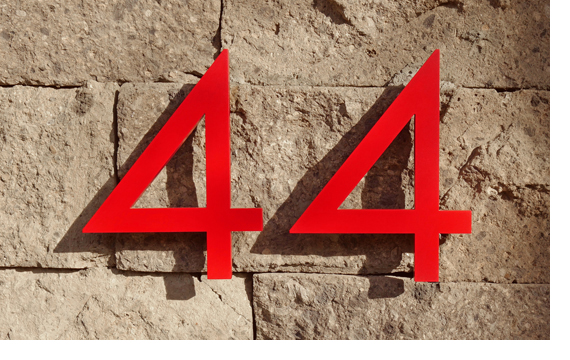
THE RED44 HOUSE
Single-Family Residential Renovation + Addition
Muntinlupa . Metro Manila . Philippines | 2021
Floor Area: 209 sqm (2,250 sf) | Lot Area: 425 sqm (4,600 sf)
Original Architect: Romeo Delfinado
The Red 44 House is the renovation of an existing, one-story courtyard home with a new addition added in the back. The house has an aesthetic that was emblematic of its 1970s time period: tropical adobe modern in suburban Manila. We wanted to preserve the overall design intent, while at the same time modernize the interior and improve its floor plan and circulation.
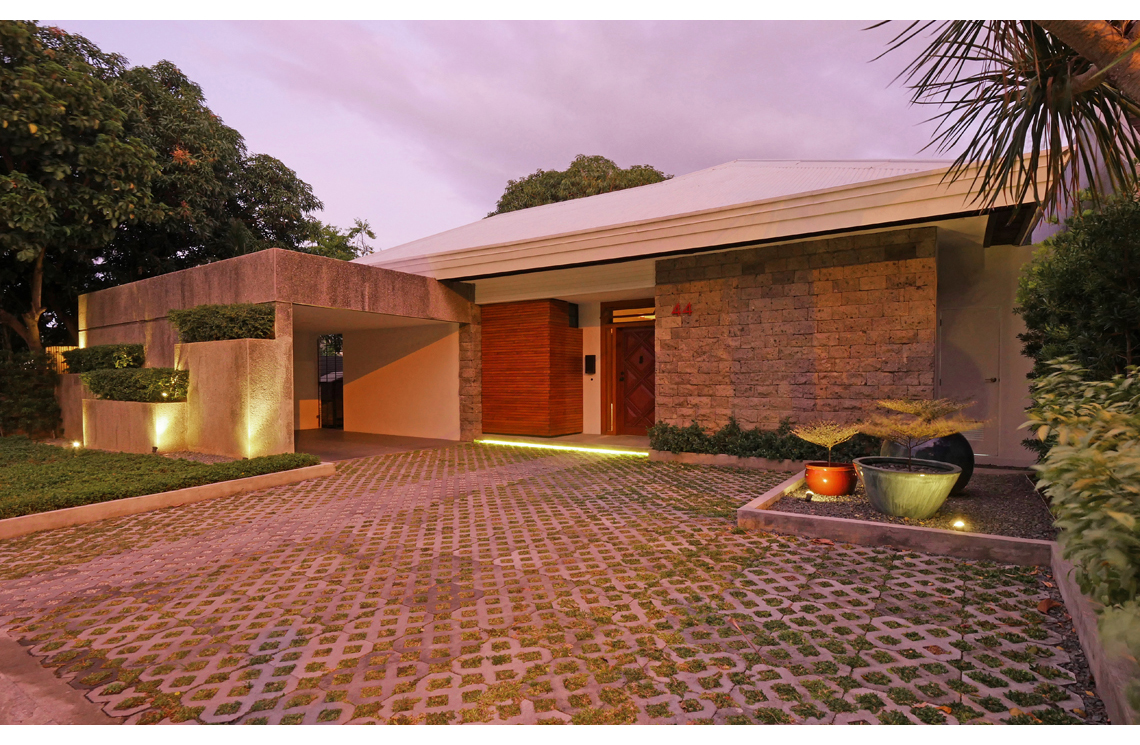
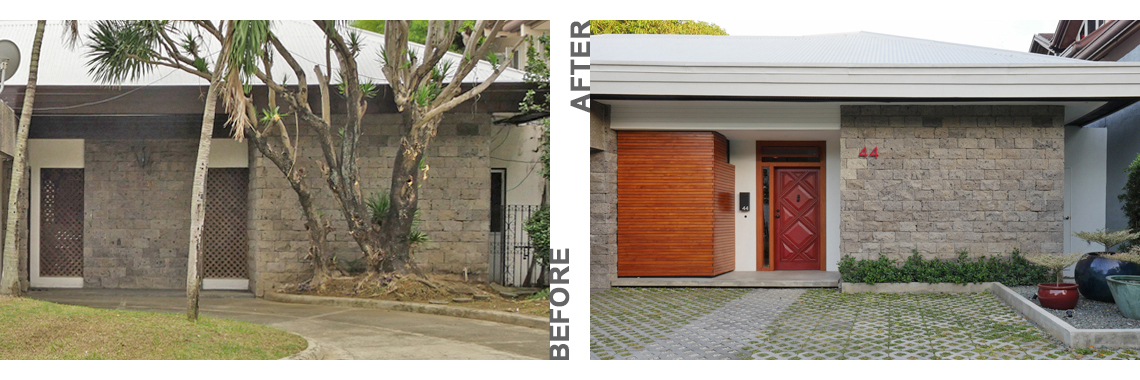
The existing house had a compact plan with 185 sqm (2,000 sf) of floor area. There were three bedrooms and two bathrooms. The house is on an irregular, triangular lot with an area of 425 sqm (4,600 sf). The main challenges that we felt the renovation needed to address included: allowing prevailing winds to blow through the house, creating a strong axis for circulating through the house, and adding a new guest powder room within the tight existing floor plan.
We proposed opening up the house by moving the master bedroom to a new addition and relocating the living room to the back. This would allow for direct views and circulation from front door to rear yard and allow winds to blow through the entire house. Lastly, we suggested creating two unique outdoor rooms to strengthen the connections between inside and out. One of these spaces was the existing, under-utilized courtyard that we turned into a formal garden and the second was the rear yard where we added a small pool that is integrated into the design of the new addition.
